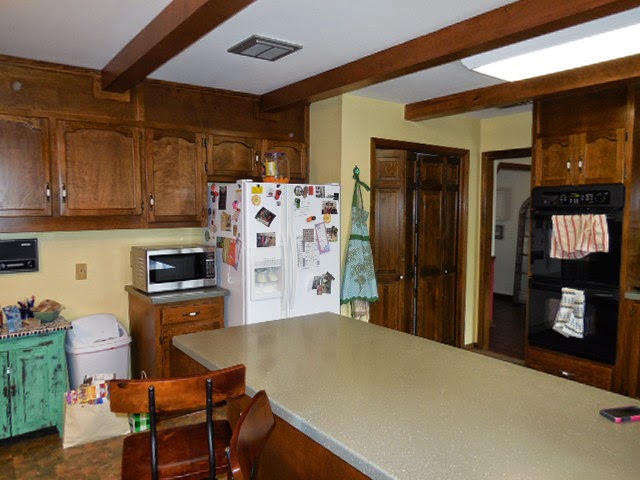Hello, and welcome to our 1980's functional but outdated kitchen:
You have now met the primary subject that prompted this blog.
Secondary and tertiary subjects are Ryan and Samantha Wall:
And this begins the story of our lives as lived through a kitchen remodel.
A snippet of backstory: we bought a home in Huntsville, Alabama back in September, but knew upon purchase that it would need some updating. The bedrooms and downstairs were just fine for us, but we agreed something must be done to the kitchen and then agreed to make it happen within two years. Lots of ideas, a fair bit of planning, and finding an estimate that we liked sooner than we thought we would has got us starting the remodel bright and early next Monday morning, February 16th.
Before I tell you what all we have planned, take a look at the current lay of the land:
Coming in the front door, you enter the foyer (pronounced: ˈfȯi-ˌ(y)ā ), and see into the eat-in part of the kitchen. If you go through the door on the right, it's the hallway to the bedrooms.
Standing in the foyer, and looking to your left, you see the built-in bookshelves that I've already started clearing, and you begin to notice a wall of rocks...
Other than the mountain of stone, this is a pretty baller living room ("LR"). Big open spaces...nice beams...good light. Why would you change this??
Because of this beast ("The Beast"):
That's a 10 foot wide rock face...in our living room. We do not rappel, we are not geologists, and to be quite honest, we ain't totin' firewood all the way up here when we have a toasty wood-burning stove downstairs (see below). Honestly, the only good thing about this fireplace is the mantle at Christmastime; and maybe that one of our cats has been able to lick the rocks. Yes, we have a rock-licking cat; she's getting help and this is part of her rehabilitation program. Not to mention, that fireplace backs up to the kitchen, and we're going for open-concept folks!
LR opens up into the dining room ("DR"):
Amazingly large window in the DR! Love...that...window!
Yup, that's brass. And red. Neither of which suits me. DR flows around into kitchen:
Back into the foyer, and coming into the eat-in portion of the dining room:
Check out that laminate. Every homeowner's dream!
There are those dark cabinets again. And a scratched up Corian countertop. And a random mixture of appliances. And our mess (just try to ignore that...it's likely going to get way worse in the weeks to come.)
Here's the eat-in part of the kitchen. The banquette's got to go (we're getting a new one in the DR). And a fun tidbit about old cabinets that you can't tell from the picture: they STINK. Yup, you got it...my wine glasses smell like dirty feet. This does not appeal to the palate or balance the aromas. I want cabinets that let my glasses smell like nothing...until I fill them up with tasty beverages.
There you have the general area being addressed during our remodel. The wall behind the fridge backs up to "The Beast." All that's coming down and a half wall will be in it's place. Other walls will be coming down, a column or two will be needed based on the span that needs support, we'll be getting new cabinets, countertops, appliances, floors, and so much more. We're so excited! And I hope you enjoy following us during this big project.
Disclaimer: I am not a writer, I am not a photographer, I am not a contractor/structural engineer/plumber/electrician/handy-dandy-how-to-fixer-upper sort. If you continue to read, you are likely to run into curse words, shoddy pictures, and overuse of the ellipsis... Also, my husband and I work full time (he's a mechanical engineer and I'm a labor and delivery nurse). We hired a professional contractor to get this job done for us, so don't blame this blog if you go and get a creative hair and try something in your house and it doesn't go as planned. If you can't do it, own it! Then pay someone who knows what they're doing.














No comments:
Post a Comment